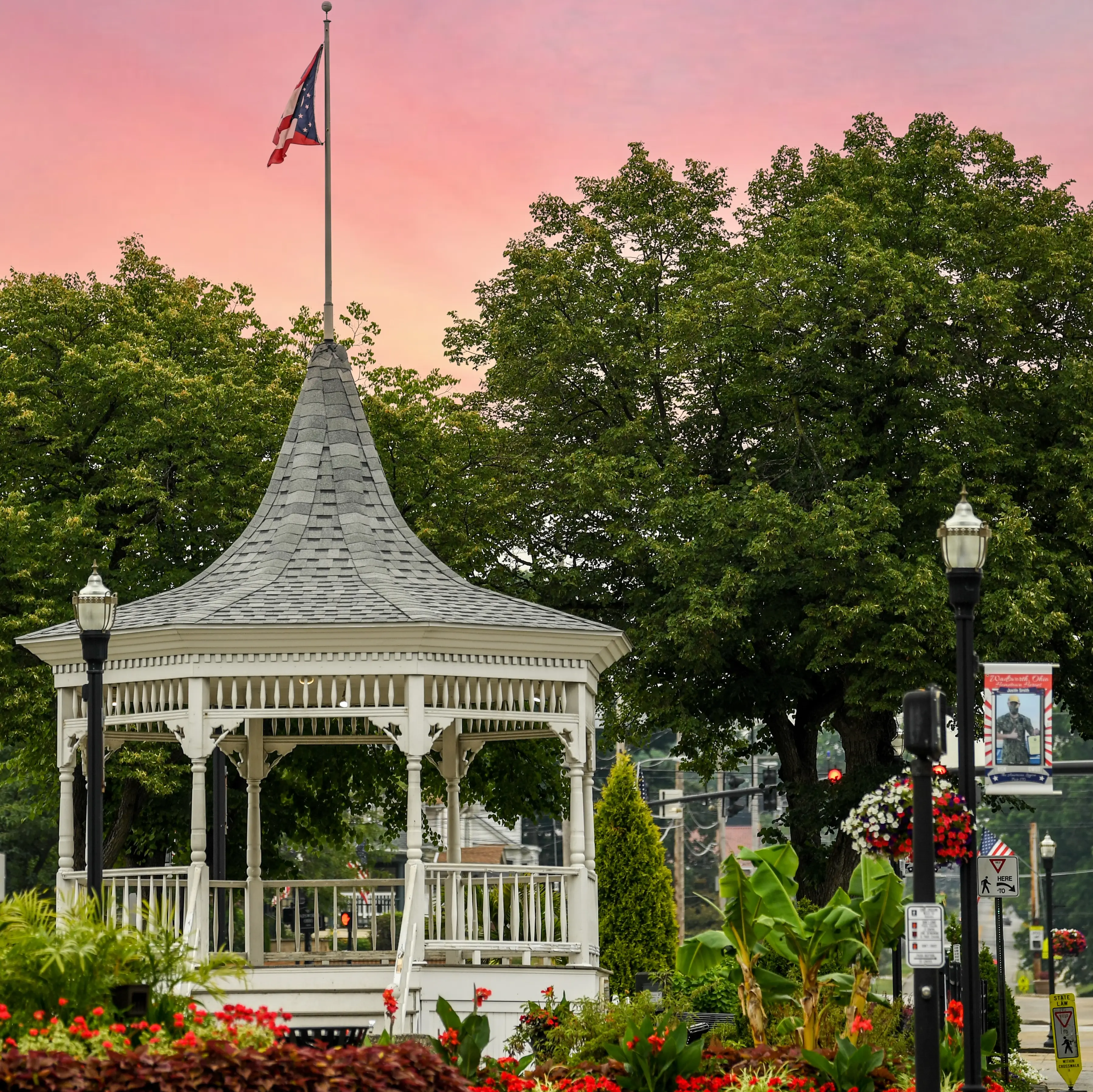Wadsworth, Ohio Real Estate: Discover Your Perfect Home in a Charming Community
Welcome to Wadsworth, Ohio, a vibrant and inviting city where small-town charm meets modern convenience. Located in the heart of Medina County, Wadsworth boasts a rich history, a strong sense of community, and a wide variety of real estate options that cater to families, professionals, and retirees alike.
Explore Diverse Housing Options
Wadsworth's real estate market features a diverse array of homes, ranging from charming traditional houses and contemporary builds to spacious townhomes and sprawling estates. Whether you’re searching for a cozy starter home or an upscale residence, Wadsworth offers properties that suit every lifestyle and budget. With numerous homes set on tree-lined streets and expansive yards, this community is perfect for those looking to enjoy outdoor living and family-friendly neighborhoods.
Family-Friendly Atmosphere and Amenities
One of the most appealing aspects of Wadsworth real estate is its family-friendly environment. The city is home to highly-rated public schools, ample parks, and recreational facilities, making it an ideal place to raise children. Local amenities include grocery stores, boutiques, and eateries that add to the community’s charm. Wadsworth also hosts seasonal events, such as farmers’ markets and festive celebrations, fostering a strong sense of community engagement and togetherness.
Convenient Location and Accessibility
Wadsworth's prime location offers residents easy access to major highways, allowing for convenient commutes to Cleveland, Akron, and beyond. This accessibility makes Wadsworth an attractive option for professionals who work in nearby urban centers yet prefer the tranquility of suburban living. The city is also situated near several recreational areas, including parks and nature reserves, providing ample opportunities for outdoor activities like hiking, biking, and picnicking.
Investment Potential
As Wadsworth continues to grow and attract new residents, investing in Wadsworth real estate presents exciting opportunities. The combination of its appealing lifestyle, community spirit, and ongoing development projects make it a smart choice for homebuyers and real estate investors alike. With property values on the rise, now is the perfect time to explore the housing market in Wadsworth, Ohio.
Find Your Dream Home in Wadsworth, Ohio
Embrace the opportunity to become a part of Wadsworth's thriving community. With a variety of real estate options, excellent amenities, and a welcoming atmosphere, you are sure to find your dream home in Wadsworth, Ohio. Start your home search today and experience the perfect blend of comfort, convenience, and community spirit this charming city has to offer!














