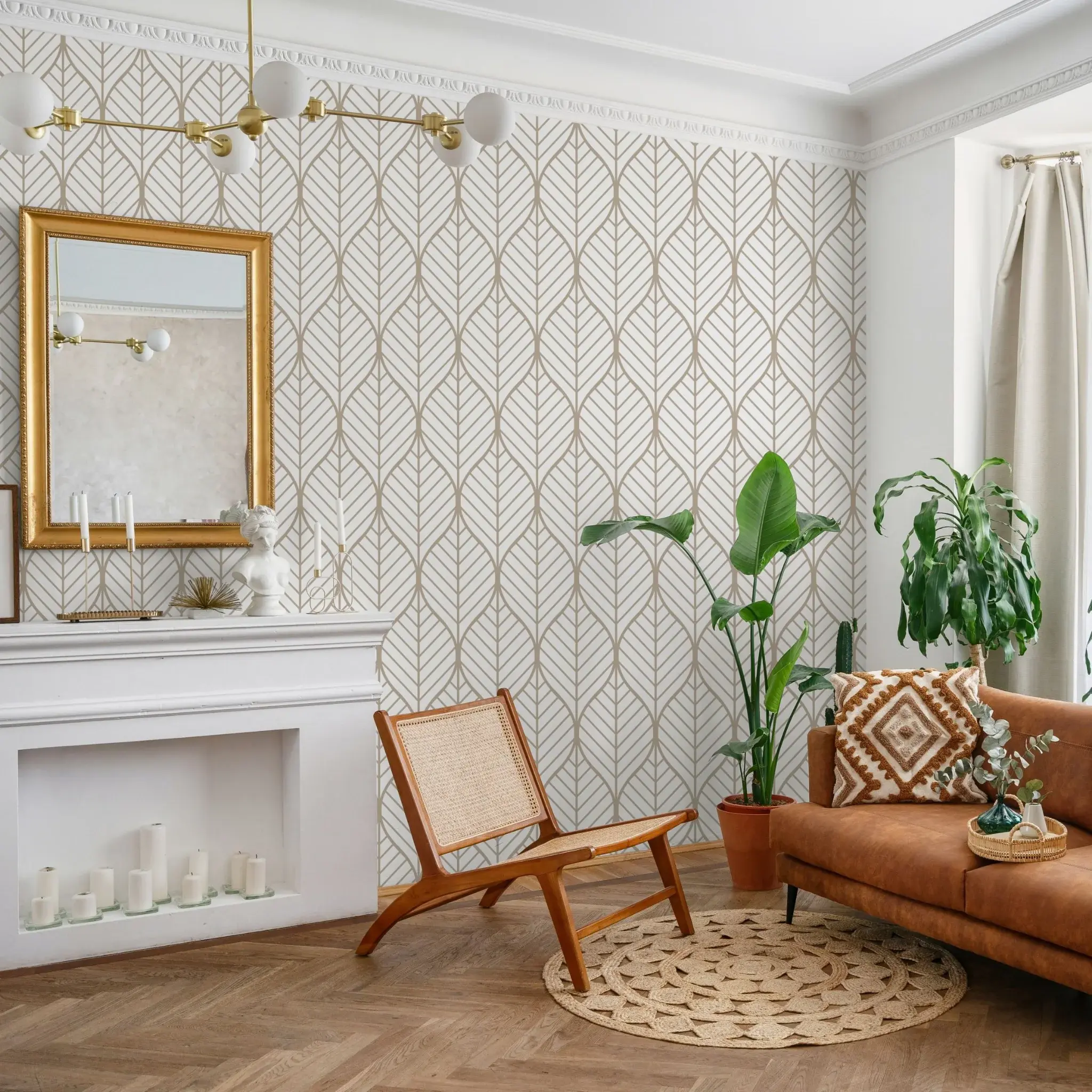Welcome to Uniontown, Ohio – a charming and vibrant community perfect for anyone seeking the ideal blend of suburban tranquility and modern amenities. Nestled in the heart of Stark County, Uniontown boasts a welcoming atmosphere, where friendly neighbors and a strong sense of community come together. This picturesque town features a variety of real estate options, from cozy single-family homes to spacious properties with sprawling yards, making it an attractive locale for families, retirees, and first-time buyers alike. Enjoy the convenience of nearby shopping, dining, and recreational facilities, all within a short drive. With its excellent schools, beautiful parks, and various local events, Uniontown offers a fulfilling lifestyle for residents of all ages. Whether you’re looking to explore the scenic walking trails, participate in community festivals, or simply enjoy the peace of a close-knit neighborhood, Uniontown has it all. Experience the warmth and charm of Uniontown, Ohio—your next real estate investment awaits in this delightful community!

UNIONTOWN
One of the most popular communities provided by Tyson Hartzler
UNIONTOWN
About UNIONTOWN

38
# of Listings
3
Avg # of Bedrooms
$200
Avg. $ / Sq.Ft.
$436,522
Med. List Price
Browse UNIONTOWN Real Estate Listings
28 Properties Found. Page 1 of 2.
Uniontown
11931 Walton Circle NW
4 Beds
3 Baths
2,516 Sq.Ft.
$497,000
MLS#: 5186474
Uniontown
11080 Dunsby Avenue NW
4 Beds
2 Baths
3,160 Sq.Ft.
$449,900
MLS#: 5179311























